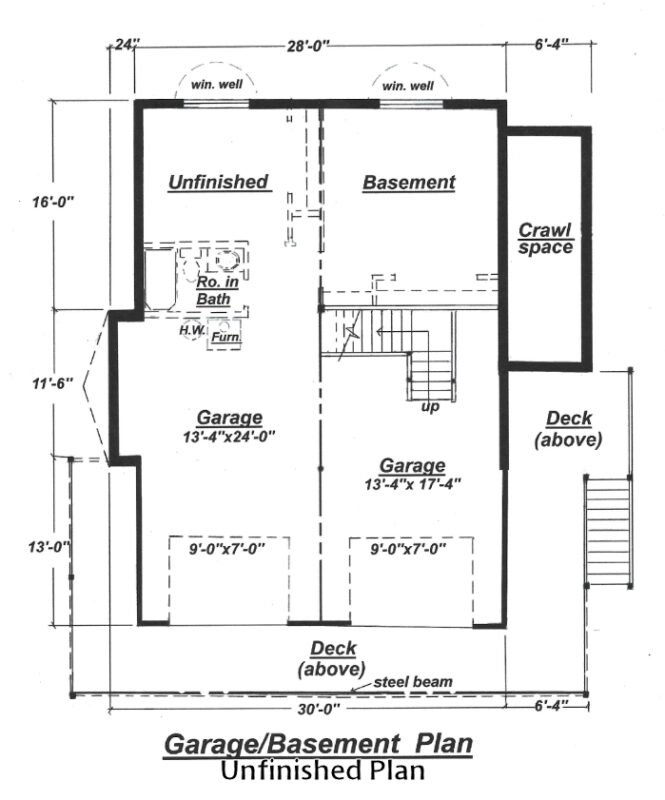Mini Chalet Model C-511
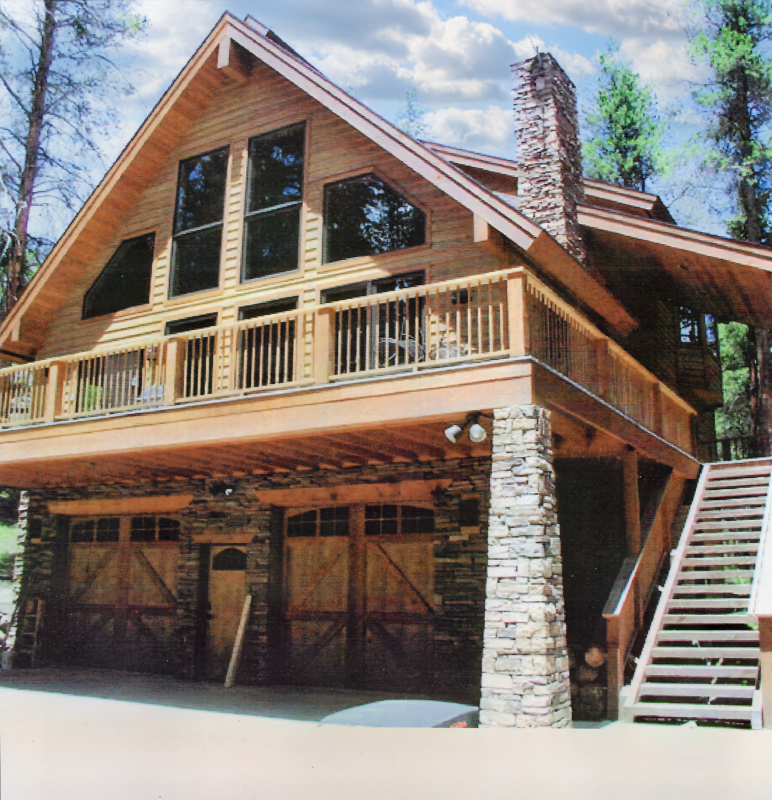
Mini Chalet Model C-511
This chalet style passive solar house plan variation offers similar design advantages as the Chalet-510. The advantage of the C-511 is the two-car tuck-under garage with optional finished basement bedrooms and bath. This extremely attractive home is also perfect for first time home builders. With reasonable square footage, it offers a great functional design at affordable construction costs. Designed for the rugged high altitude environment but absolutely beautiful no matter where it’s built!
Chalet style homes are one of the most popular CreativeHousePlans.com house plans. The Mini Chalet Model C-511 offers all the same beauty and passive solar advantages found in our larger chalet models offering efficient floor space but with less square footage than our larger models. Due to a large demand for Chalet style house plans we now offering another great design that offers affordable construction costs.
Key Features:
Passive solar heat
Tuck-under garage
Economical size
Fireplace
Optional finished basement
Optional Finished Basement:
Finished basement includes:
2 additional bedrooms, full bath
Sale Price $775.00
For a full set of working plans/drawings. Includes both finished and unfinished plans. PDF’s Only. Free Shipping!
Included in the package: All 3 levels of floor plans,foundation Plan, all 4 elevations, framing plans, building section, detail sheets and electrical plans.
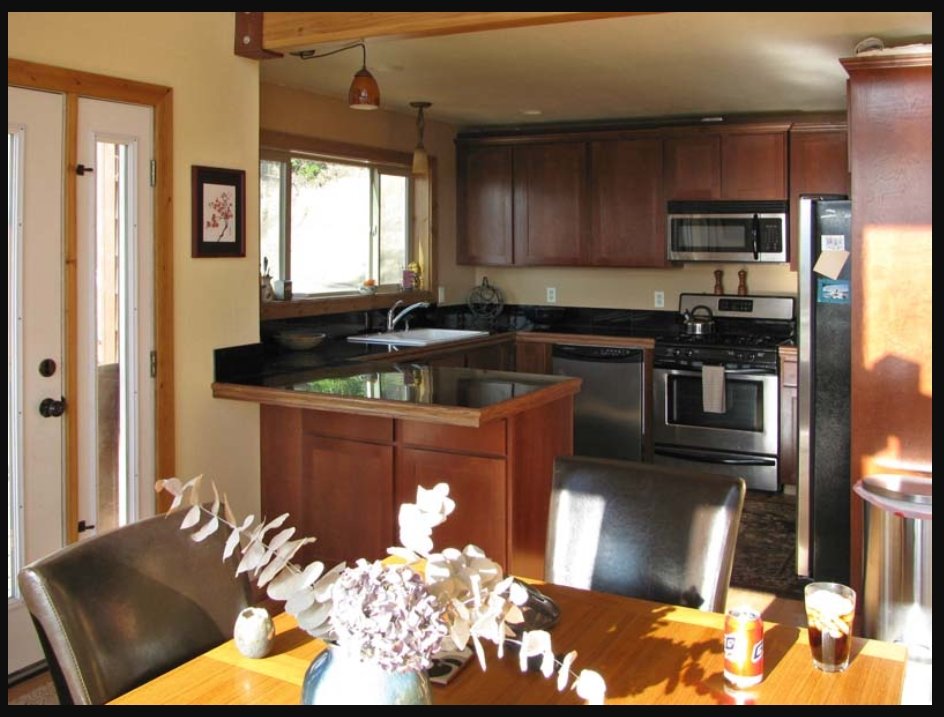


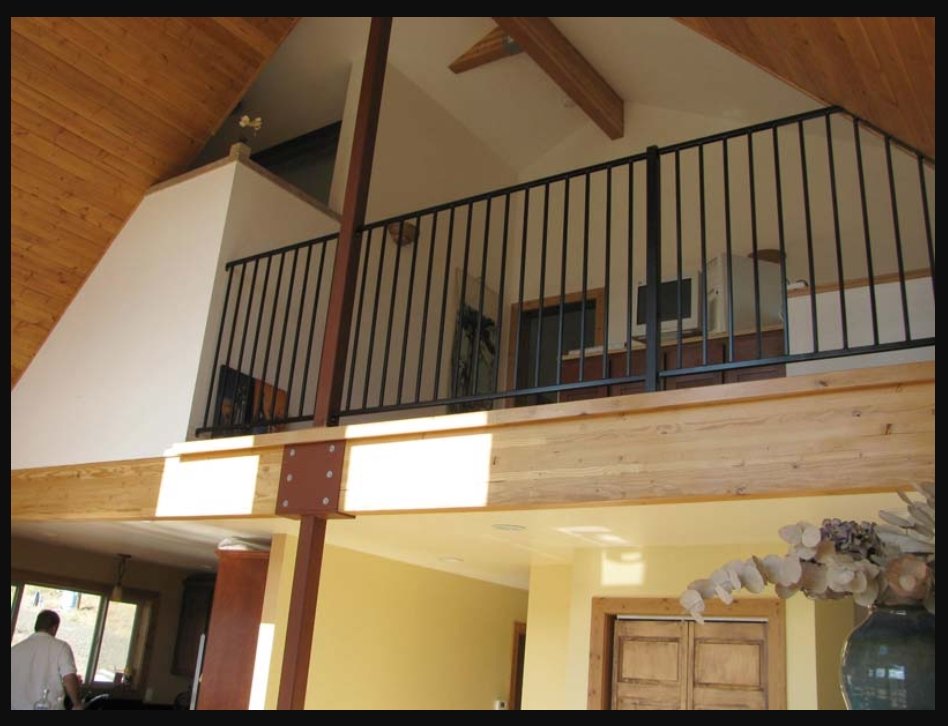




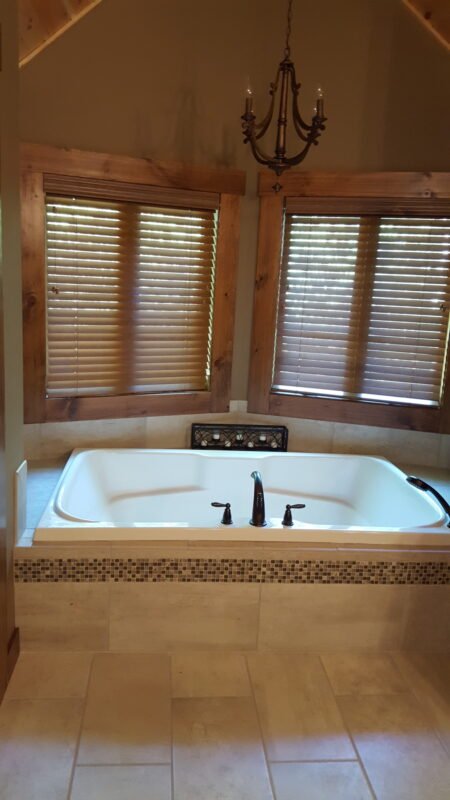
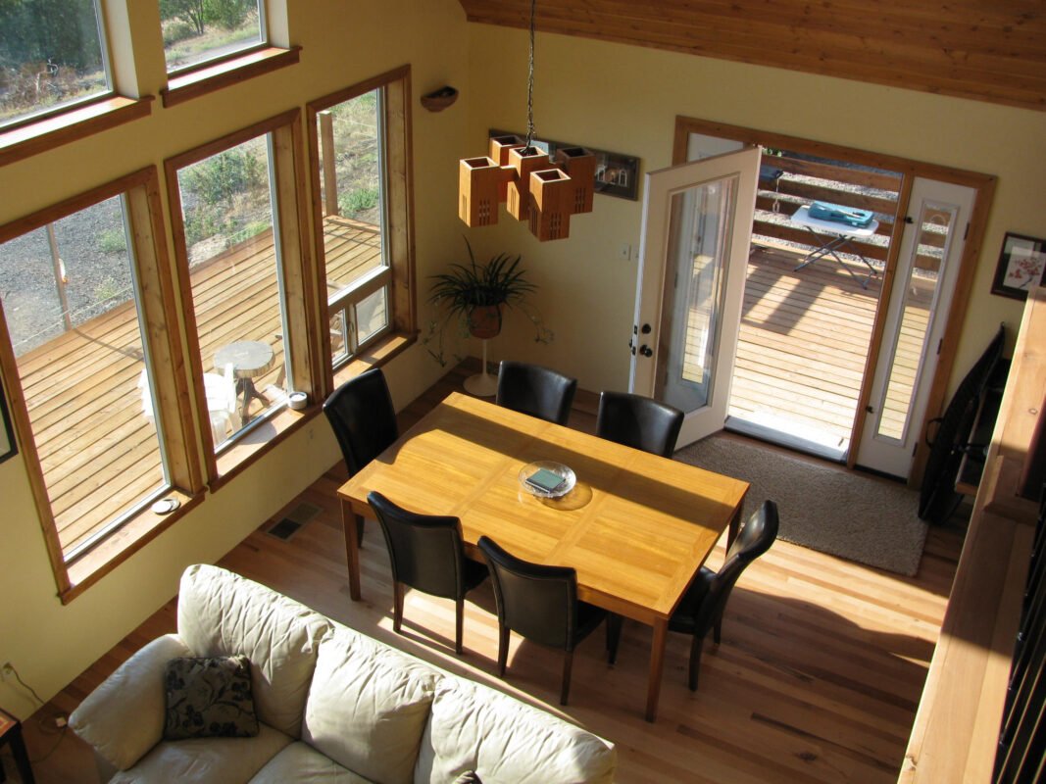
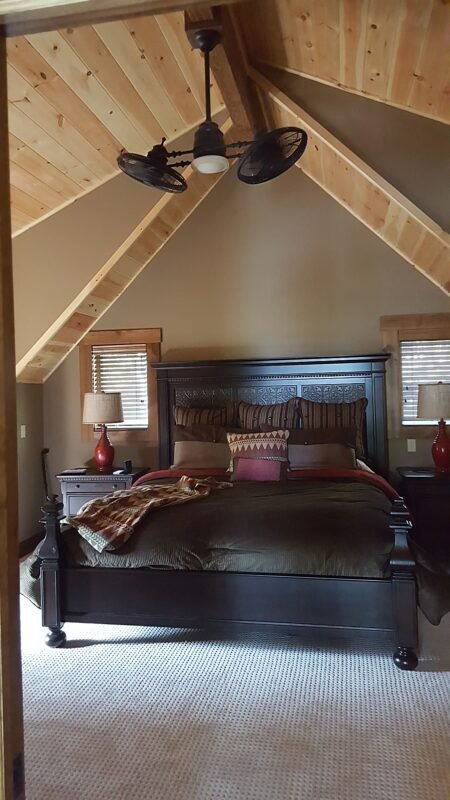
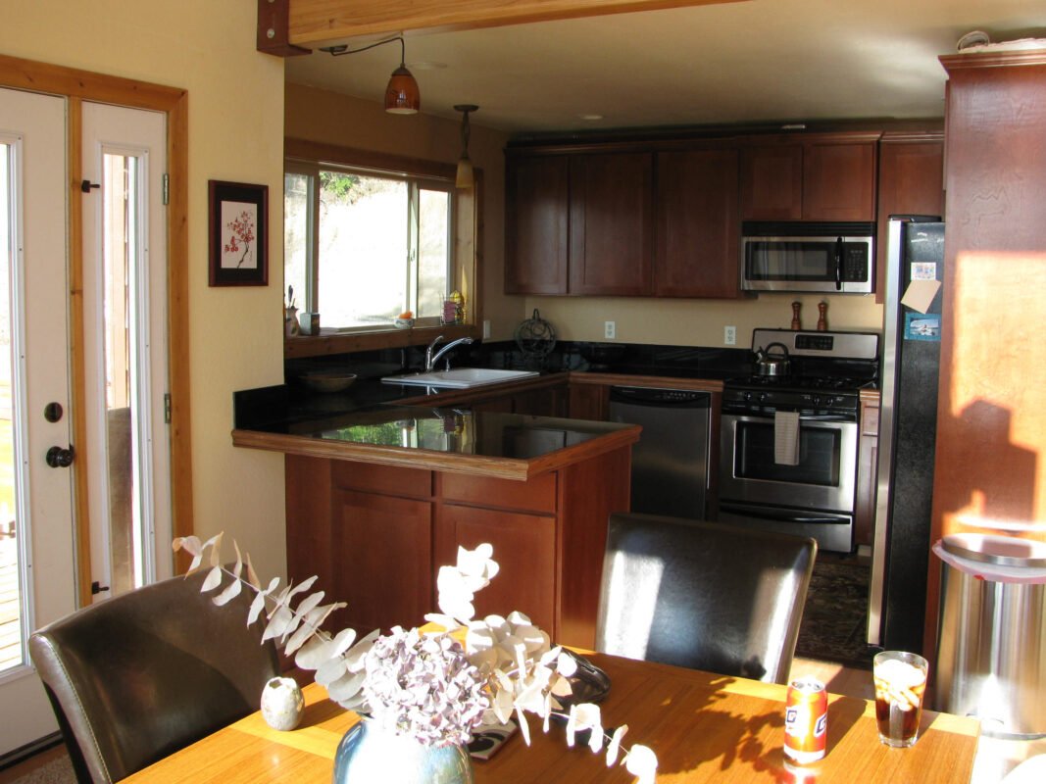
Pictures of the interior of a recently built C-511



