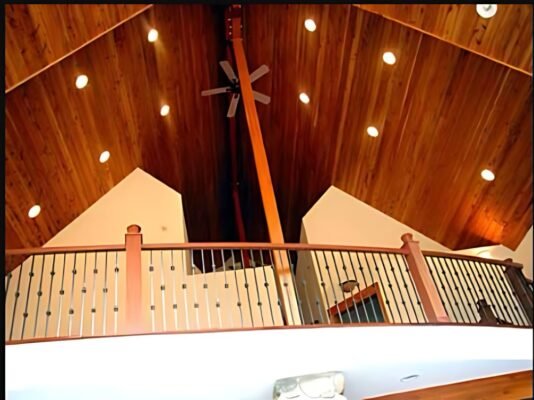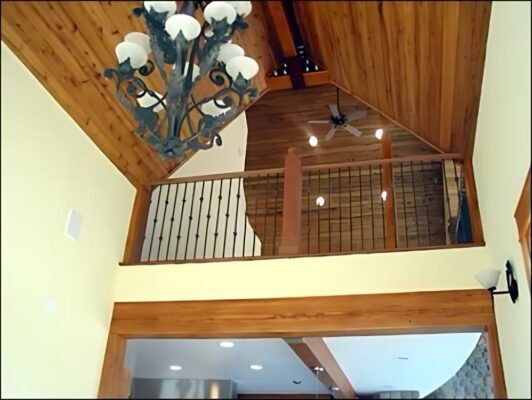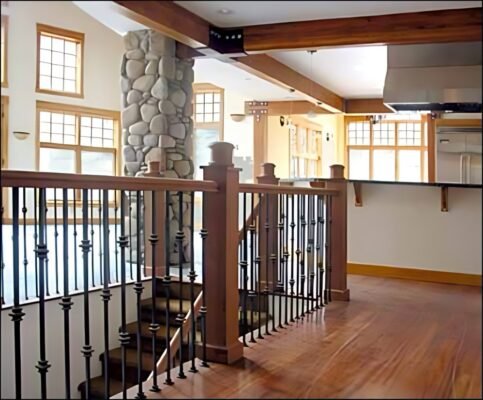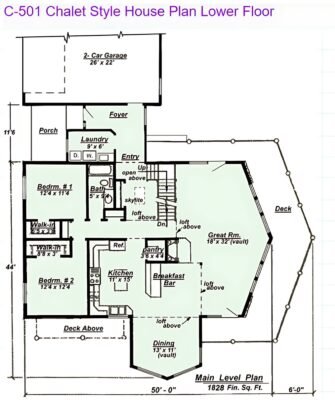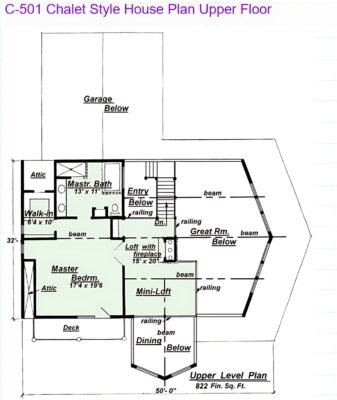Medium House Plans
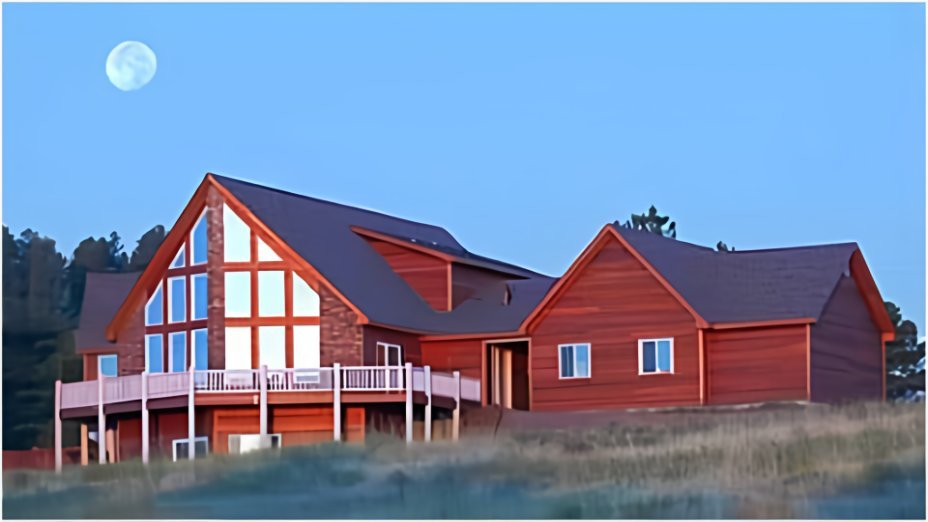
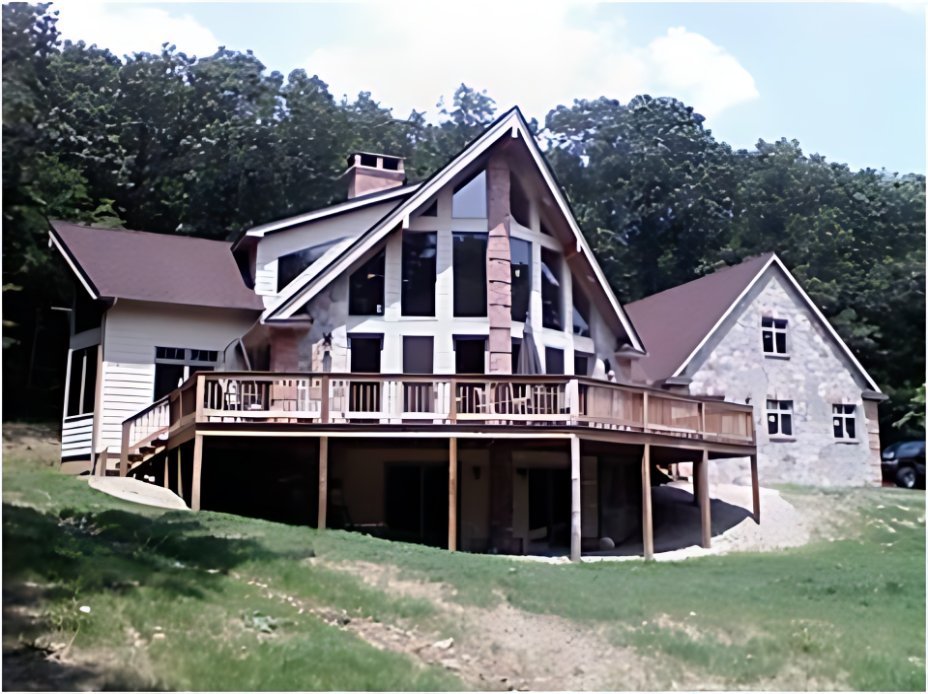
C-501 Chalet Style House Plan offers passive solar design at its best . Beginning with wall heights at 9′ you can feel spacious living areas vaulting you upward and connecting you with views from the loft above. The loft gives you an overlook to the entry, great room and the dining area below. Once on the upper level you enter through French doors to discover a large master bedroom and bath plus a roomy walk-in closet. An atrium door accesses a walk-out balcony off the master bedroom. This is a truly beautiful home.
Some interior views: View from the great room to the loft above, View from the dining to the loft above and Stairwell at loft and dining room overlook.
Key Features
Passive solar heat
Features a mini-prow dining area
Nine foot ceiling heights provides spacious living area
Loft overlooks
Large master bedroom and bath
Southwest Adobe style House Plan S-940
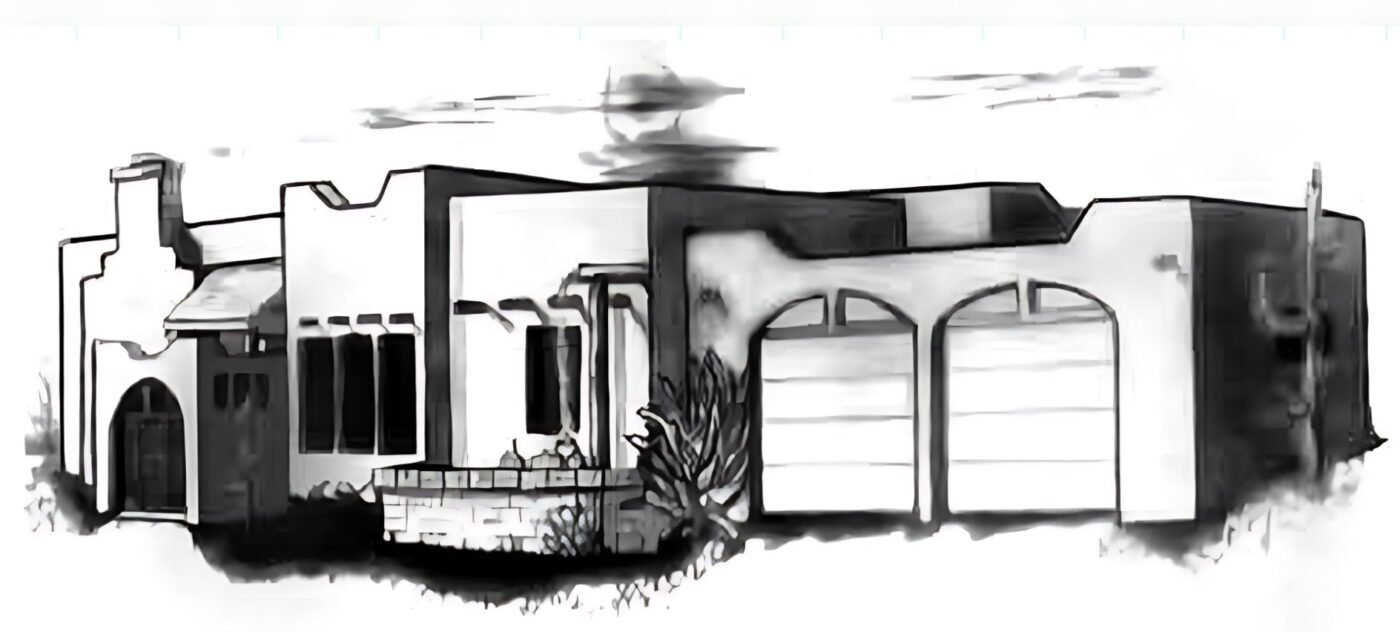
Southwest 940 Adobe Style Ranch Home is a single level floor plan offering you the convenience of a ranch style home. This totally new design is truly a one-of-a-kind, blending the rustic southwestern appeal of an adobe style home with the warmth and enchantment of the desert southwest.
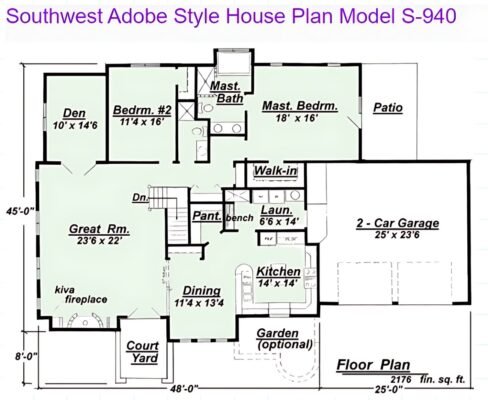
Key Features: Adobe kiva-style fireplace, Master Bedroom on main level
Options specific to this plan: Courtyard entry, Herb garden w/door, Crawl Space, Finished basement, Two car garage, Utility on main level w/crawl space,
Entertainment center in place of stairs w/crawlspace
Construction options:
2 x 6 stud walls w/stucco (standard), Adobe brick, 8-inch block w/stucco
Southwest Adobe Style Model S-901 “Capri”
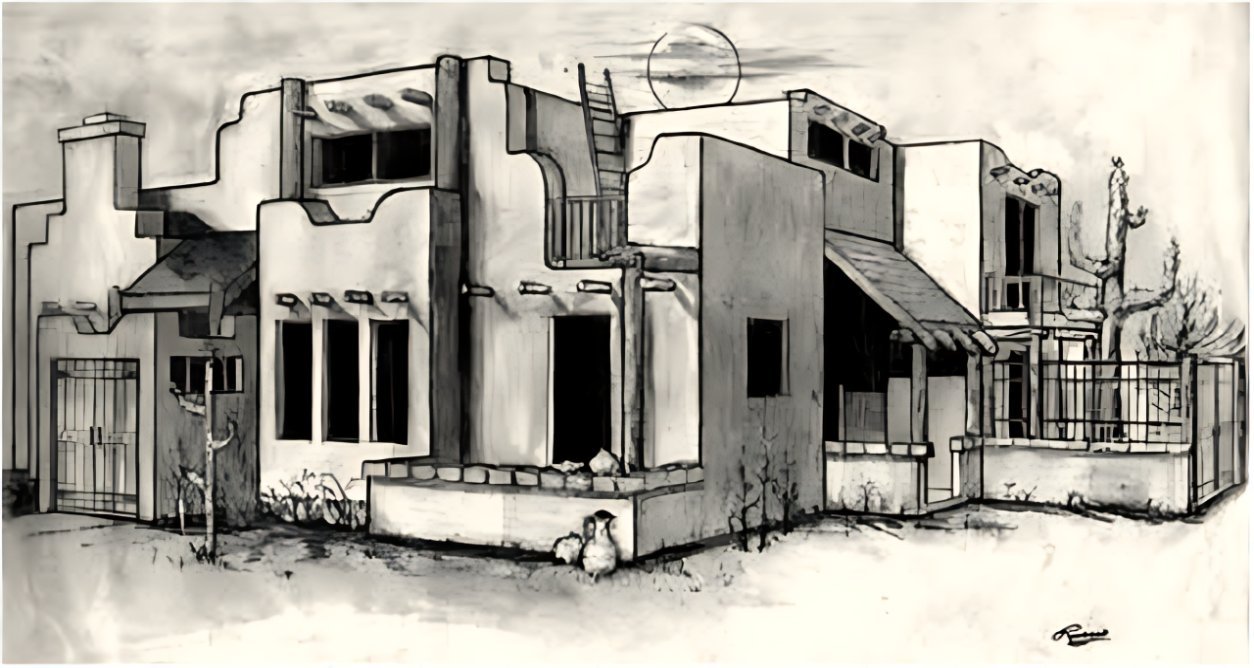
Model S 901 “Capri”, is an authentic adobe inspired Santa Fe style floor plan that welcomes you to a genuine feel for the southwest. Click now to see the Model S 901 Glasgow residence underconstruction.Wherever you may be located, this rustic style house will give you the warmth and enchantment of the great outdoors. Rooms are adjacent to a roof-top deck, herb garden, patio and even an optional greenhouse…just add sunshine and you will have it all. While you’re at it, why not add a Southwest adobe style courtyard to your landscaping and complete a perfect picture of your next home?
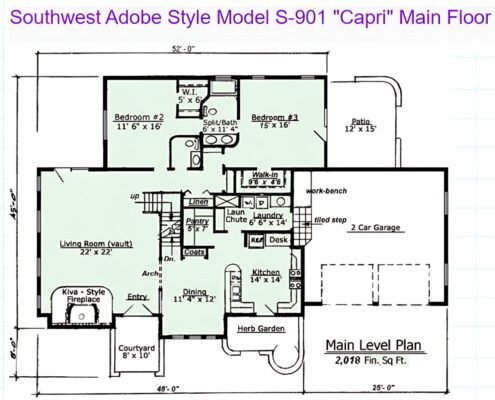
Key Features:Kiva-style fireplace, Privacy deck on roof, Herb garden w/kitchen, Vaulted ceilings, Master bedroom gas-fireplace, Total 2995 sq. ft.
Options specific to this plan:,Master bedroom on main level, Greenhouse, Courtyard entry, Crawl space, Finished basement, Two car garage
Construction options:,2×6 stud exterior walls w/stucco (standard), Adobe brick, 8″ block w/stucco, Vaulted roof trusses
Buy Now, $775.00 for vintage blueprints Buy Now also with Finished Basement option $1,025Model L-701 Log Home House Plan
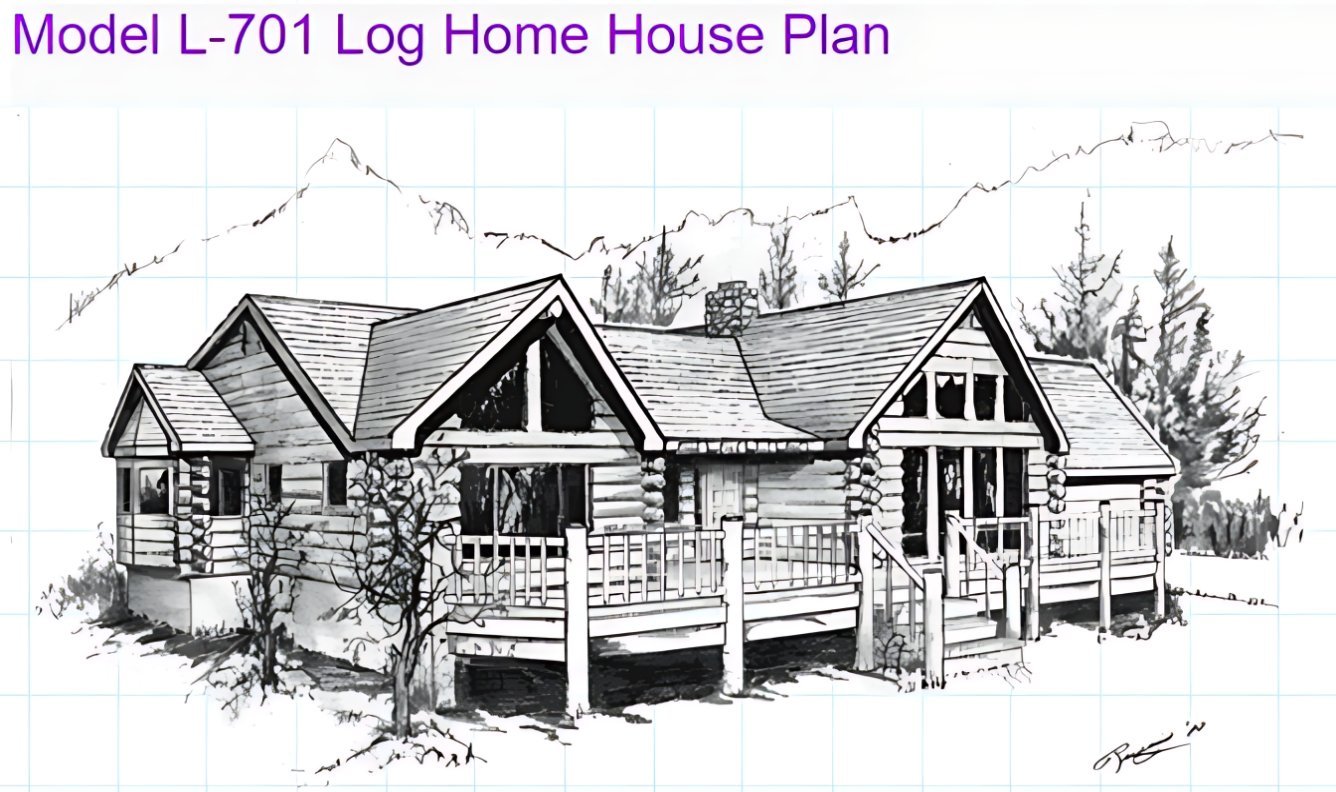
Model L-701 log home is an attractive ranch style, blending the rugged and sturdy feel of log. This design integrates spacious and efficient living space incorporating vaulted ceilings throughout most of the living areas. Stucco style of this floor plan is also available!
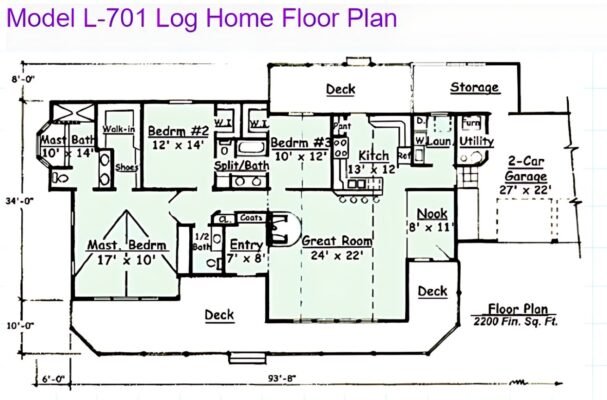
Key Features: Ranch level convenience, Rustic beauty of log Vaulted ceiling, Crawl space, 2200 Sq. Ft.
Options specific to this plan:Cedar siding or stucco finish in place of log, Unfinished basement, Walk-out basement, 3-Car garage, Larger storage area
Buy Now, $775.00 for vintage blueprints Buy Now, also with Finished basement Option $1025.00Finished basement option, $250. Can add on at checkout

