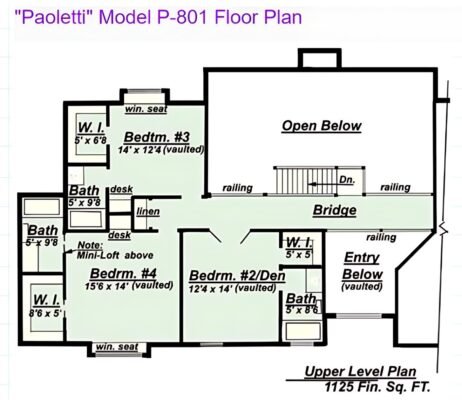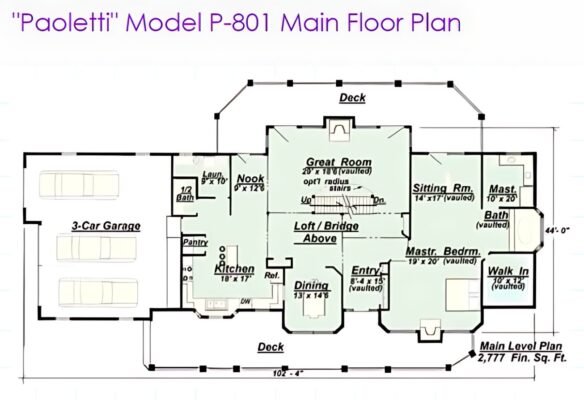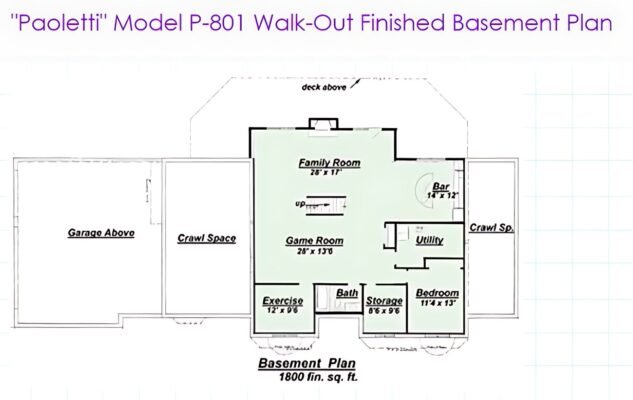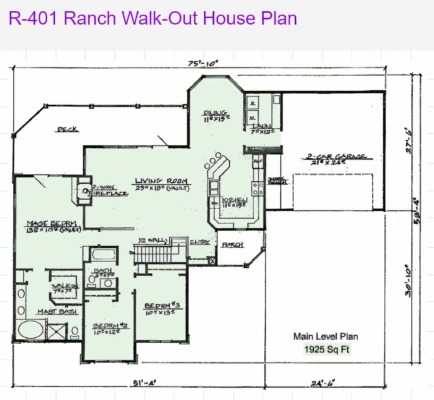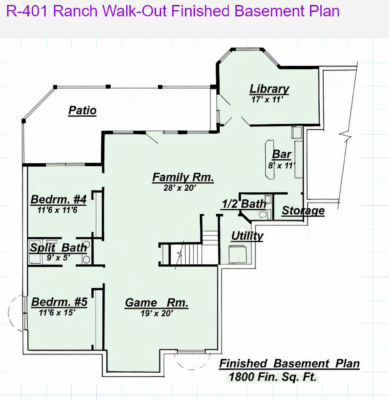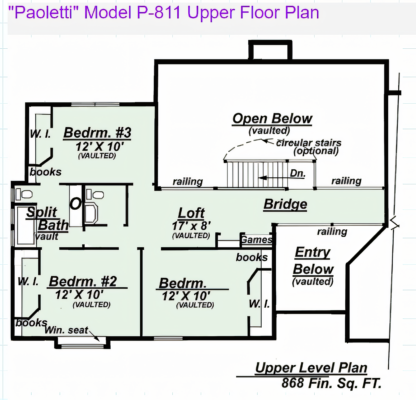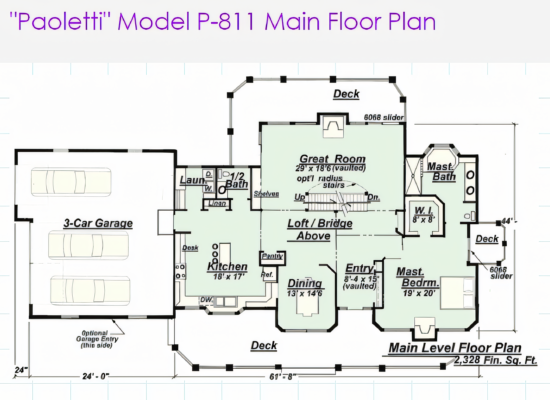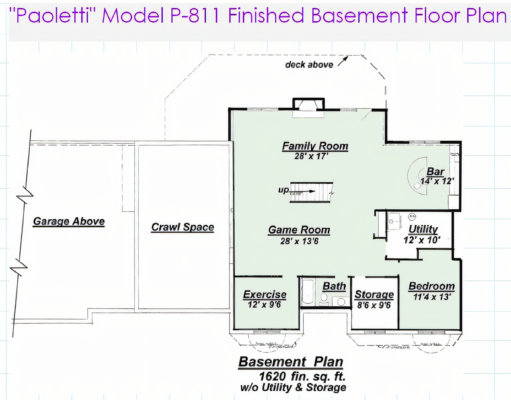Large House Plans
“Paoletti” Model P-801 Walk-Out House Plan
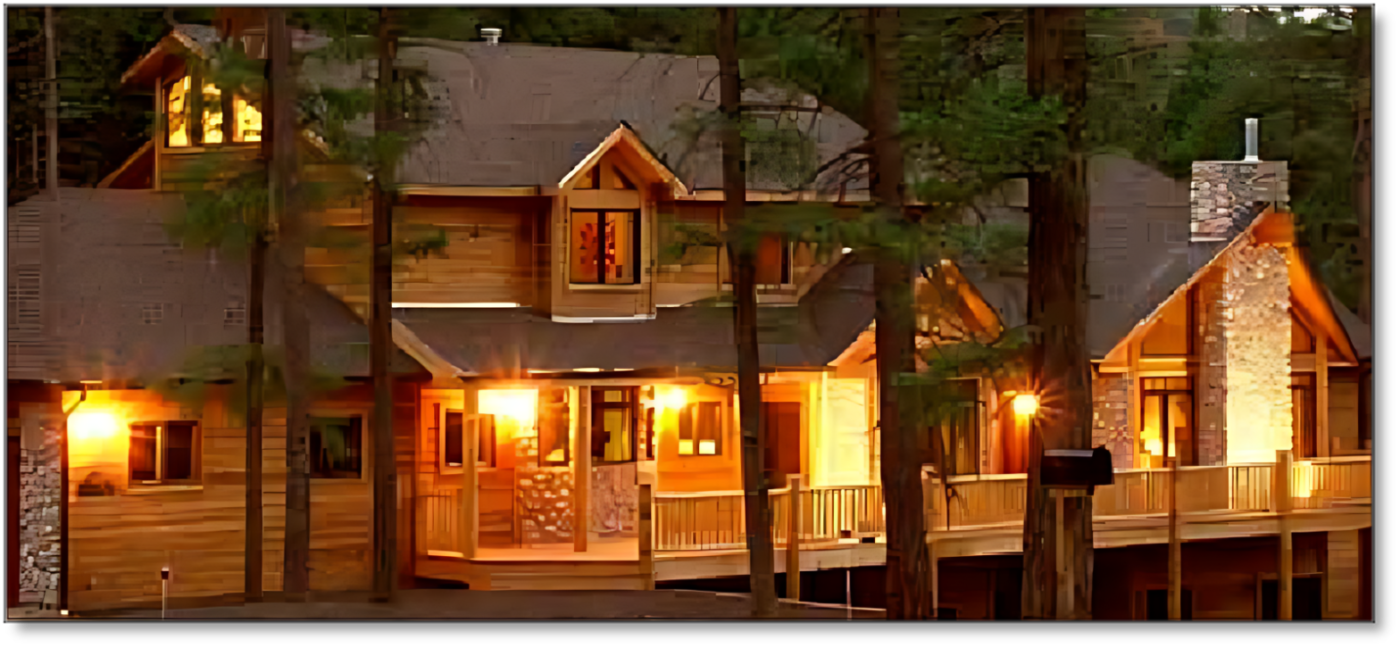
“Paoletti” Model P-801 walk-out house plan design is a dramatic looking home as well as a superbly livable design! The P-801 is designed to be an ideal large family dwelling offering 9ft wall heights throughout with vaulted ceilings. This home is an expression of spacious elegance featuring circular stairs leading to a bridgeway which overlooks the great room below. The kitchen and adjacent nook are favorite features of this terrific house plan. The finished basement option offers workout room, bar and large family entertainment areas. This is a truly impressive home that has understandably become one of our most popular models. With a finished basement this large family home boasts 5,702 sq. ft. of living space.
Key Features: Loft overlook, Mini-loft, Master bedroom fireplace, Vaulted master bath, Master bedroom sitting area, Bridgeway, Walk-in closets in all bedrooms, Private bath for each bedroom
Options specific to this plan: Finished basement plan ( has workout room, bar and large family entertainment areas), Three (3) car garage, Circular stairway
Buy Now, $1225 for vintage blueprints buy now, also with finished basement option $1475.00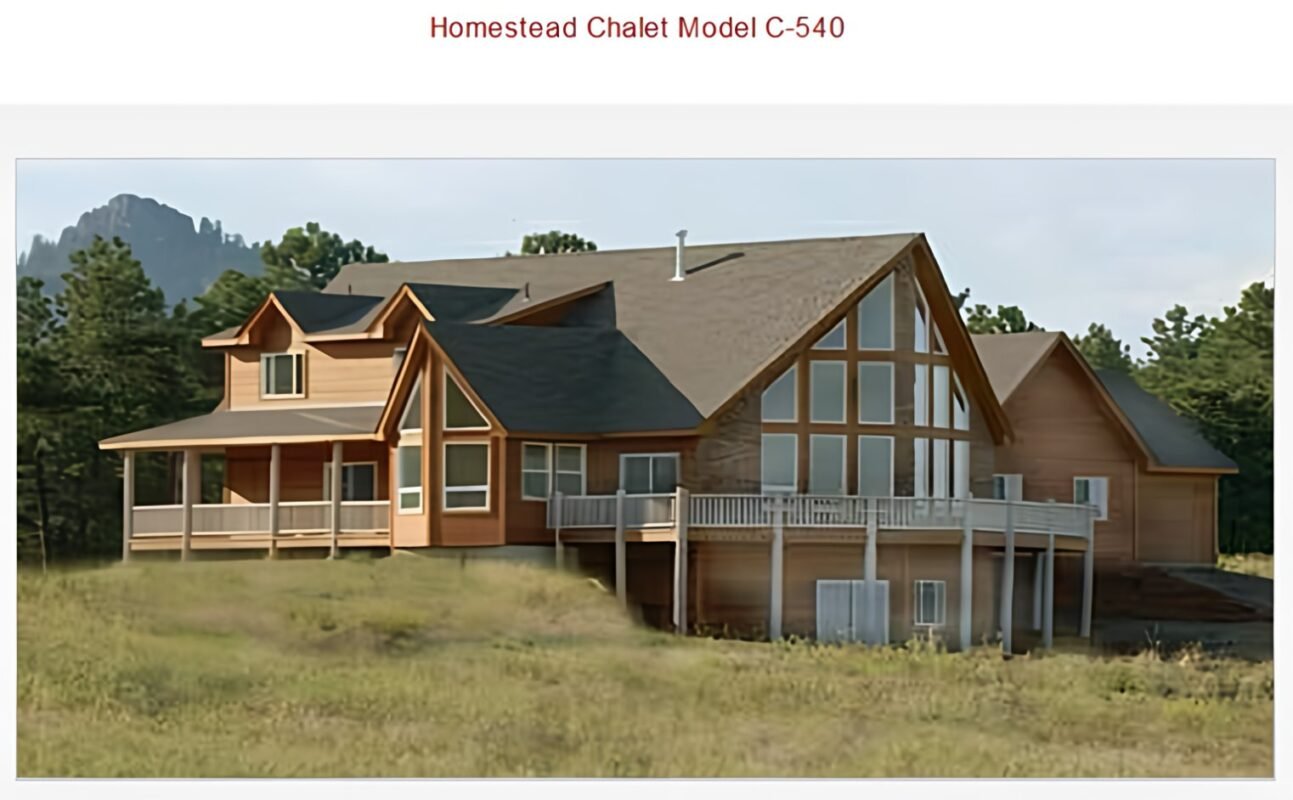
Homestead Chalet 540 design is a blend of the down home feeling with wide open spaces inside. With wall heights at 9 feet, combined with high ceilings above that produce passive solar, you vault upward and connect with great views from the loft above.
The Homestead Chalet is designed as a large family dwelling; offering an optional 5th bedroom, and if you choose, a finished basement which provides you with a large family room, full bath, two extra bedrooms, a bar and home theater room.
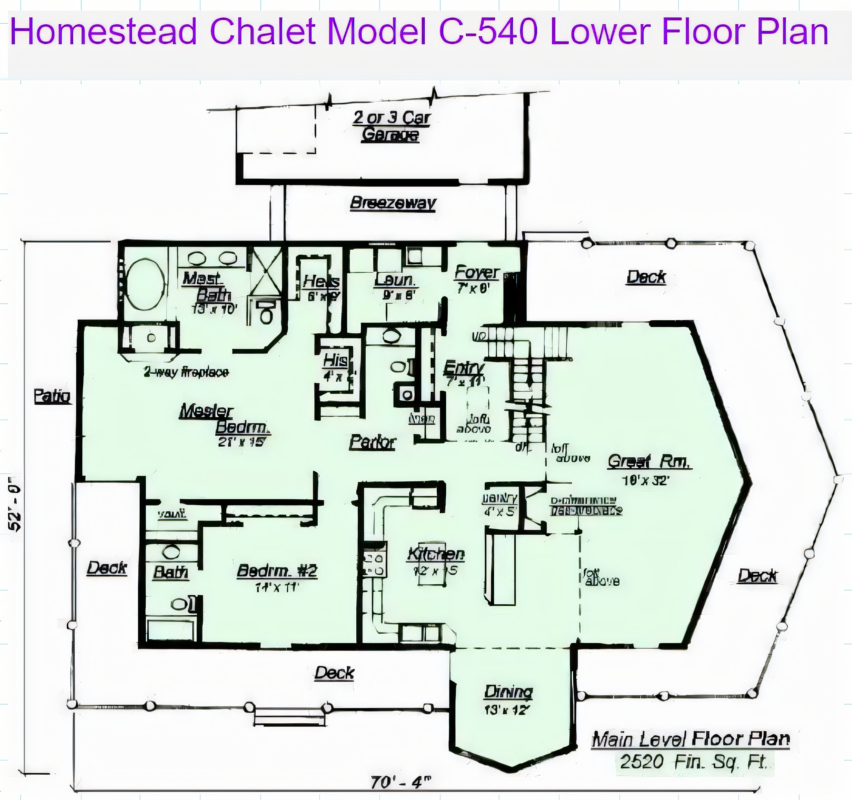
Key Features: Passive solar heat, Master bedroom on main level, Veranda, Loft overlooks, Mini prow dining area
Other Chalet House Plans Available:Smaller 1712 fin sq. feet Model C-510, Smaller 1858 sq ft Model C-511, Smaller 2650 sq feet Model C-501
Optional Finished Basement Includes: 3 car garage, Finished Basement includes:
2 additional bedrooms, Full Bath, Large Family Room and Bar, Home Theater Room
R-402 Ranch Walk-Out House Plan
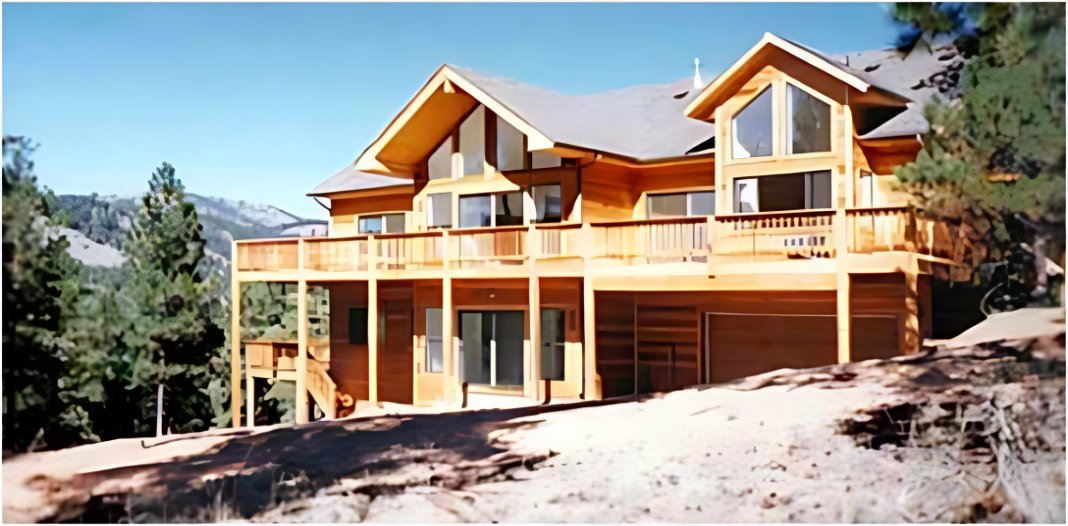
Model R-402 ranch walk-out floor plan design affords the owner with a home that has an extremely spacious, light-filled feeling to it.
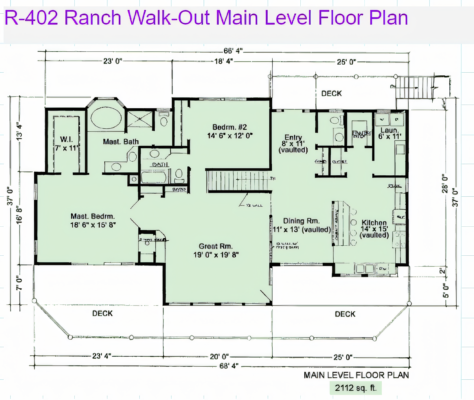
Key Features: Tuck under garage, Vaulted entry and kitchen, Nine-foot high walls combining mid-level interior walls throughout, therefore the living areas offer a wide open, spacious feeling.
Buy Now, $775 for vintage blueprints Buy Now, Also with finished basement option $1025.00R-401 Ranch Walk-Out House Plan
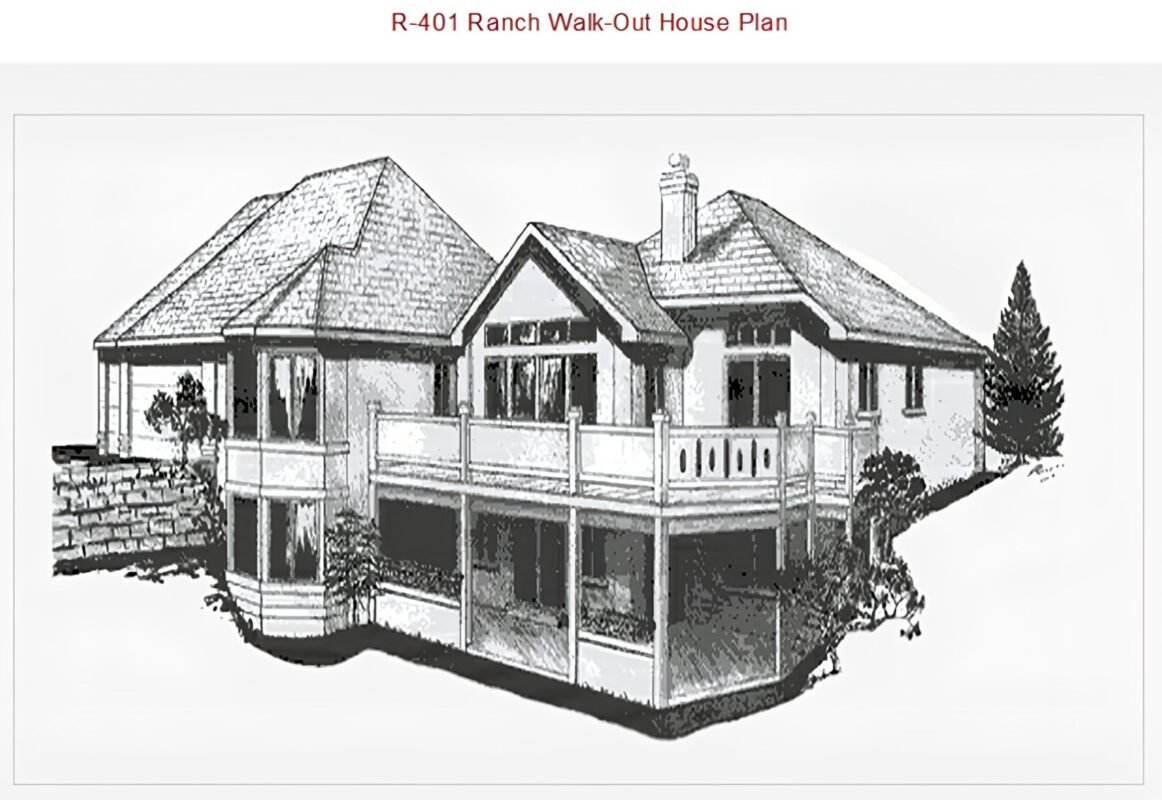
R 401 ranch walk-out floor plan is fashioned for efficiency, with all the required living space on one level. A vaulted ceiling rises above the living and dining area as well as the master bedroom. Features a two-way fireplace to add warmth and ambiance in the primary rooms, including the kitchen.
Key Features: Efficient, single-level floor plan, Vaulted ceiling, Two-way fireplace
Options specific to this plan: Exterior siding, Finished walk-out basement includes two additional bedrooms, full bath, large recreation room and utility room, Rendering shows optional three car garage with rear entry
Buy Now, $775 for vintage blueprints Buy now, also with finished basement option $1025.00“Paoletti” Model P-811 Walk-Out House Plan
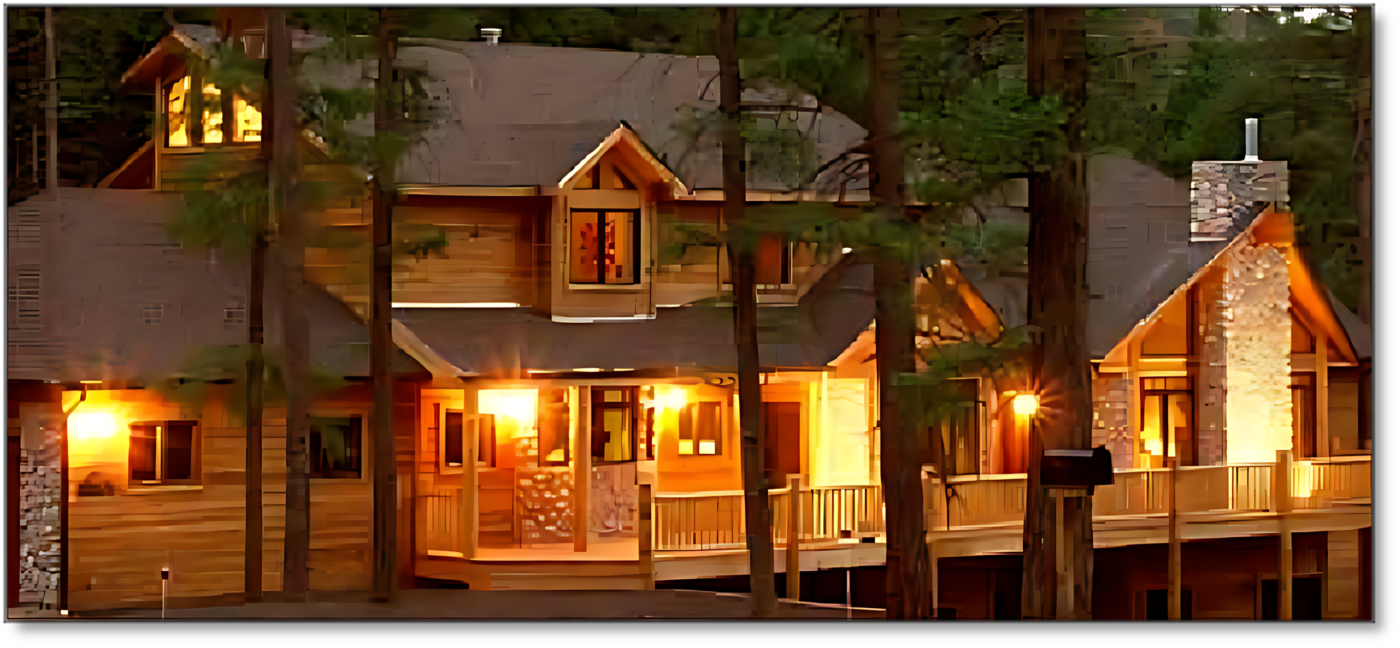
“Paoletti” Model P-811 is a downsized version of the popular Model P-801 walk-out house plan. Overall this smaller version is thirteen feet narrower in width. The smaller design is just as dramatic looking, a superbly livable design and still makes an ideal family home. Like the larger model, it offers 9ft wall heights throughout with vaulted ceilings.
This home is an expression of spacious elegance featuring optional circular stairs leading to a bridgeway which overlooks the great room below. The finished basement option offers workout room, bar and family entertainment areas.
Key Features: Loft overlook, Master bedroom fireplace, Vaulted master bath, Bridgeway
Options specific to this plan: Finished basement plan (workout room, bar and large family entertainment areas are common features), Three (3) car garage, Circular stairway (Included)

