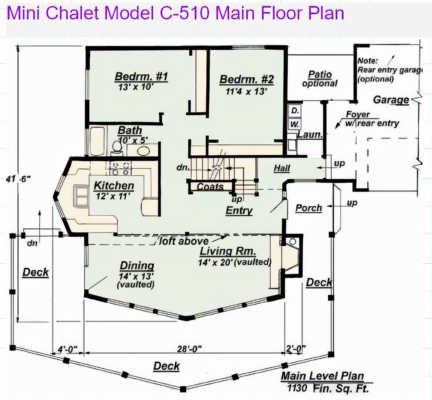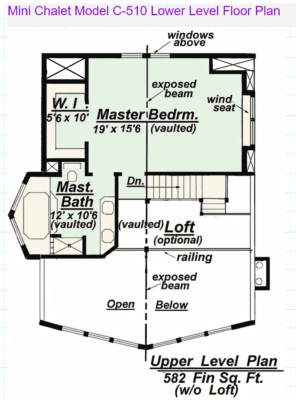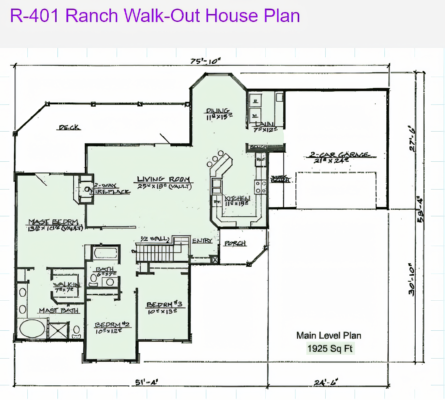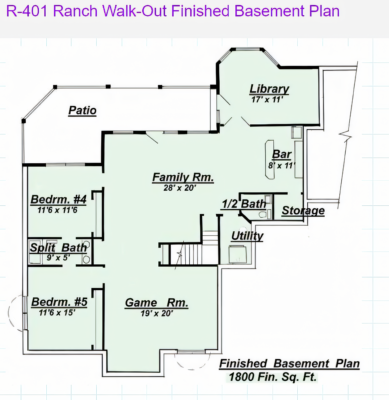Vacation House Plans
On Sale Now
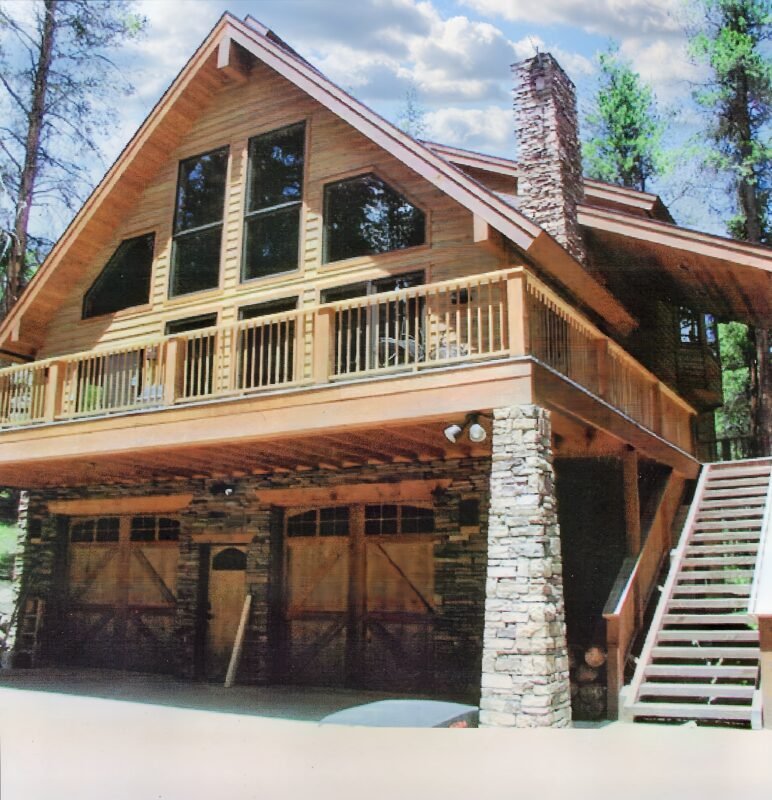
This chalet style passive solar house plan variation offers similar design advantages as the Chalet-510. The advantage of the C-511 is the two-car tuck-under garage with optional finished basement bedrooms and bath. This extremely attractive home is also perfect for first time home builders. With reasonable square footage, it offers a great functional design at affordable construction costs. Designed for the rugged high altitude environment but absolutely beautiful no matter where it’s built!
Chalet style homes are one of the most popular CreativeHousePlans.com house plans. The Mini Chalet Model C-511 offers all the same beauty and passive solar advantages found in our larger chalet models offering efficient floor space but with less square footage than our larger models. Due to a large demand for Chalet style house plans we now offering another great design that offers affordable construction costs.
On Sale $775.00 for vintage blueprintsFinished basement options are included for C-511
Mini Chalet Model C-510 House Plan
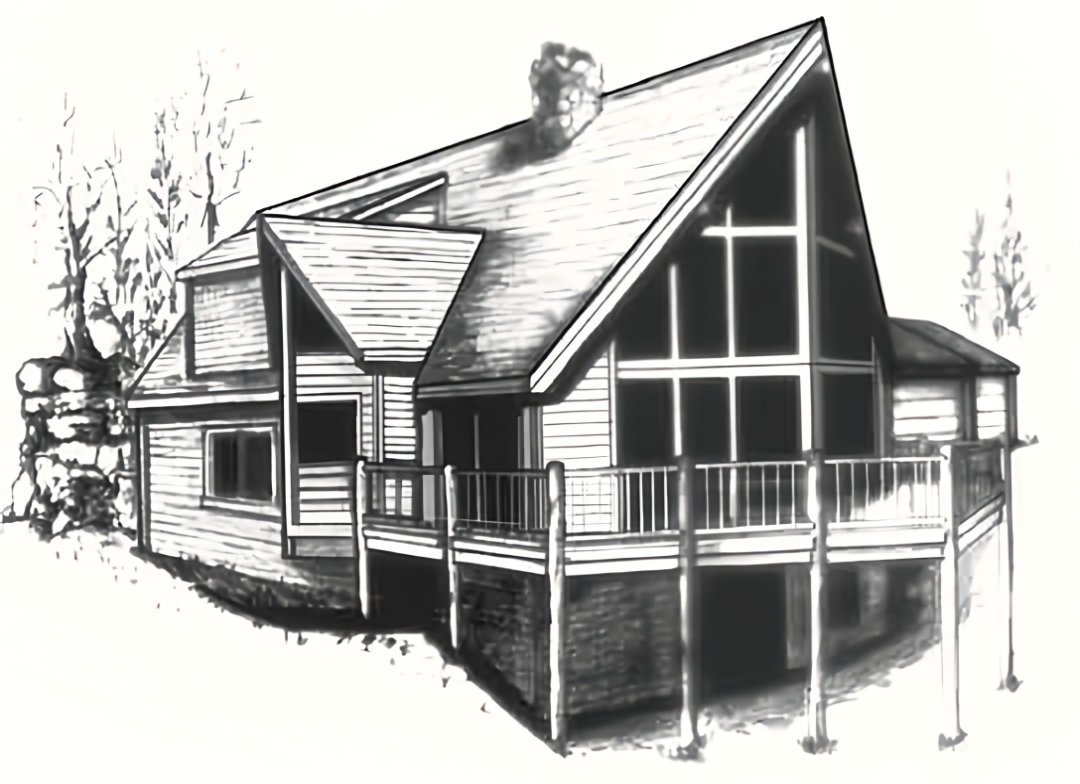
This cozy, smaller Chalet design is perfect for first time home builders or homeowners who want an open design, comfortable, spacious vacation or second home.
The Mini Chalet Model C-510 offers the same beauty and passive solar advantages found in our larger Chalets offering efficient floor space but with less square footage than our larger models. Due to a large demand for Chalet style house plans we now offer a great design at affordable construction costs.
Key Features: Passive solar heat, Loft overlooks, Economical size, Vaulted ceilings
Other Chalet House Plans Available: Larger 1858 sq ft Model C-511, Larger 2650 sq feet Model C-501, Largest 3720 sq feet Model C-540
Finished Basement includes: 2 additional bedrooms, Full Bath, Large Family Room
Buy Now for $775.00 for vintage plans buy now, also with finished basement option $1025.00R-401 Ranch Walk-Out House Plan
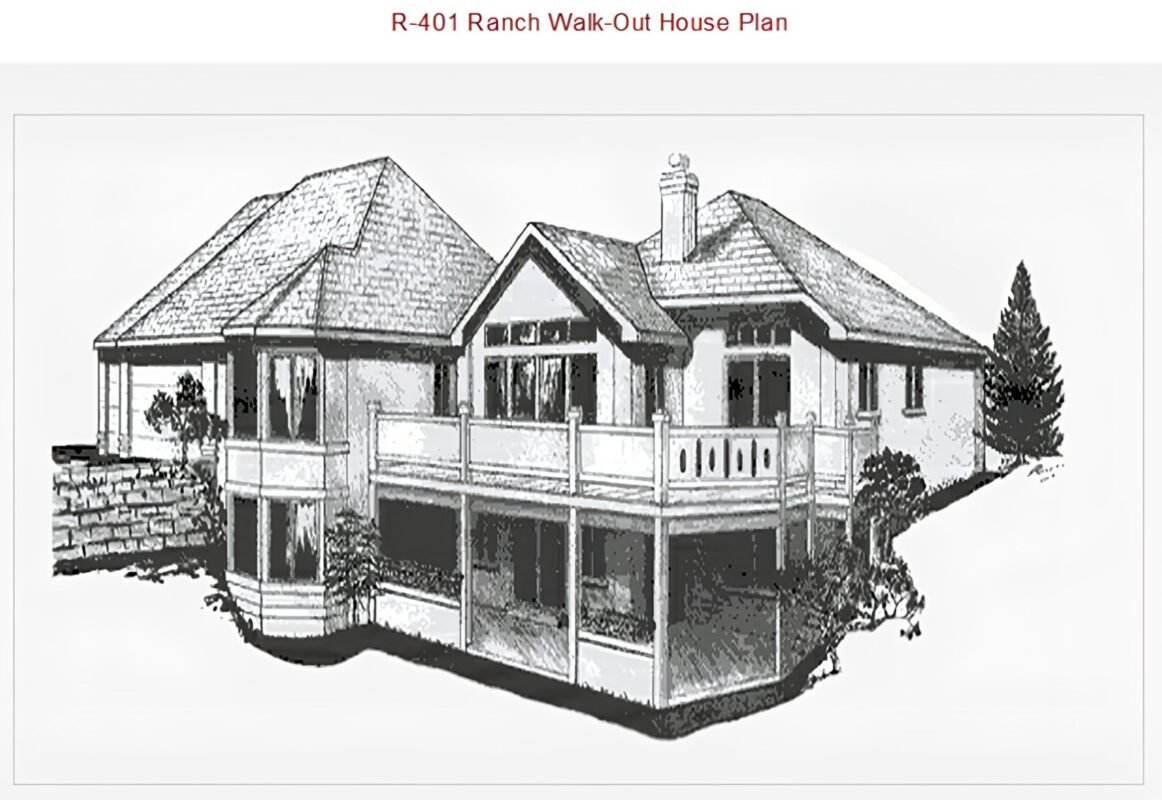
R 401 ranch walk-out floor plan is fashioned for efficiency, with all the required living space on one level. A vaulted ceiling rises above the living and dining area as well as the master bedroom. Features a two-way fireplace to add warmth and ambiance in the primary rooms, including the kitchen.
Key Features: Efficient, single-level floor plan, Vaulted ceiling, Two-way fireplace
Options specific to this plan: Exterior siding, Finished walk-out basement includes two additional bedrooms, full bath, large recreation room and utility room, Rendering shows optional three car garage with rear entry
Buy Now for $775.00 for vintage plans buy now, also with finished basement option $1025.00Finished basement options for all plans, $250

